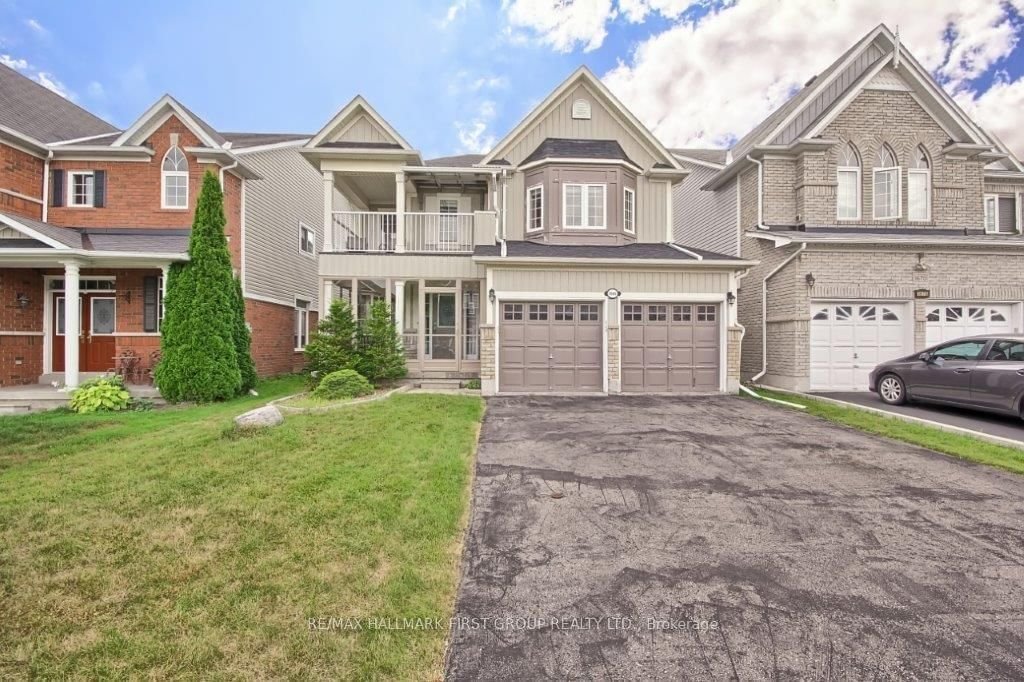$3,200 / Month
$*,*** / Month
4+1-Bed
4-Bath
2500-3000 Sq. ft
Listed on 1/24/24
Listed by RE/MAX HALLMARK FIRST GROUP REALTY LTD.
This Beautiful 4 Bedroom + 4 Bathroom Home Includes Finished Basement With 5th Bedroom & Boasts Over 3500 Sq Ft Of Pampered Living Space In A Great Family Neighborhood Just A Few Mins Walk To Highly Rated Schools. Open Concept Main Floor Has A Large E/I Kitchen, Family Room W/Gas Fireplace, Separate Dining Room, Sitting Room (Which Can Be Used As An Office) & Laundry Room W/Entrance To Garage. The Upstairs Features A Huge Primary Bedroom W/5Pc Ensuite and WI closet, 2nd Bedroom W/O To Balcony, Main 4pc Bathroom & Two Other Well Appointed Bedrooms. Newer Washer, Dishwasher & Insulated Garage Doors. The Professionally Finished Basement Provides Great Space For Extended Family, Kids Or The In Laws & Boasts A Large Rec Room, W/Gas Fireplace, Large Bedroom, 3Pc Bathroom & Cold Storage w/Shelving. This House Is Warm & Inviting & Makes A Great Place To Raise A Family. Welcome Home! *** Parking For 6 Cars With 2 Car Garage & 4 Parking Spaces In The Driveway & No Sidewalk To Shovel ***
Tenant Is Responsible For All Utilities, Lawncare & Snow Removal
E8023902
Detached, 2-Storey
2500-3000
9+3
4+1
4
2
Attached
6
Central Air
Finished
N
Y
N
Alum Siding
N
Forced Air
Y
98.43x39.37 (Feet)
Y
